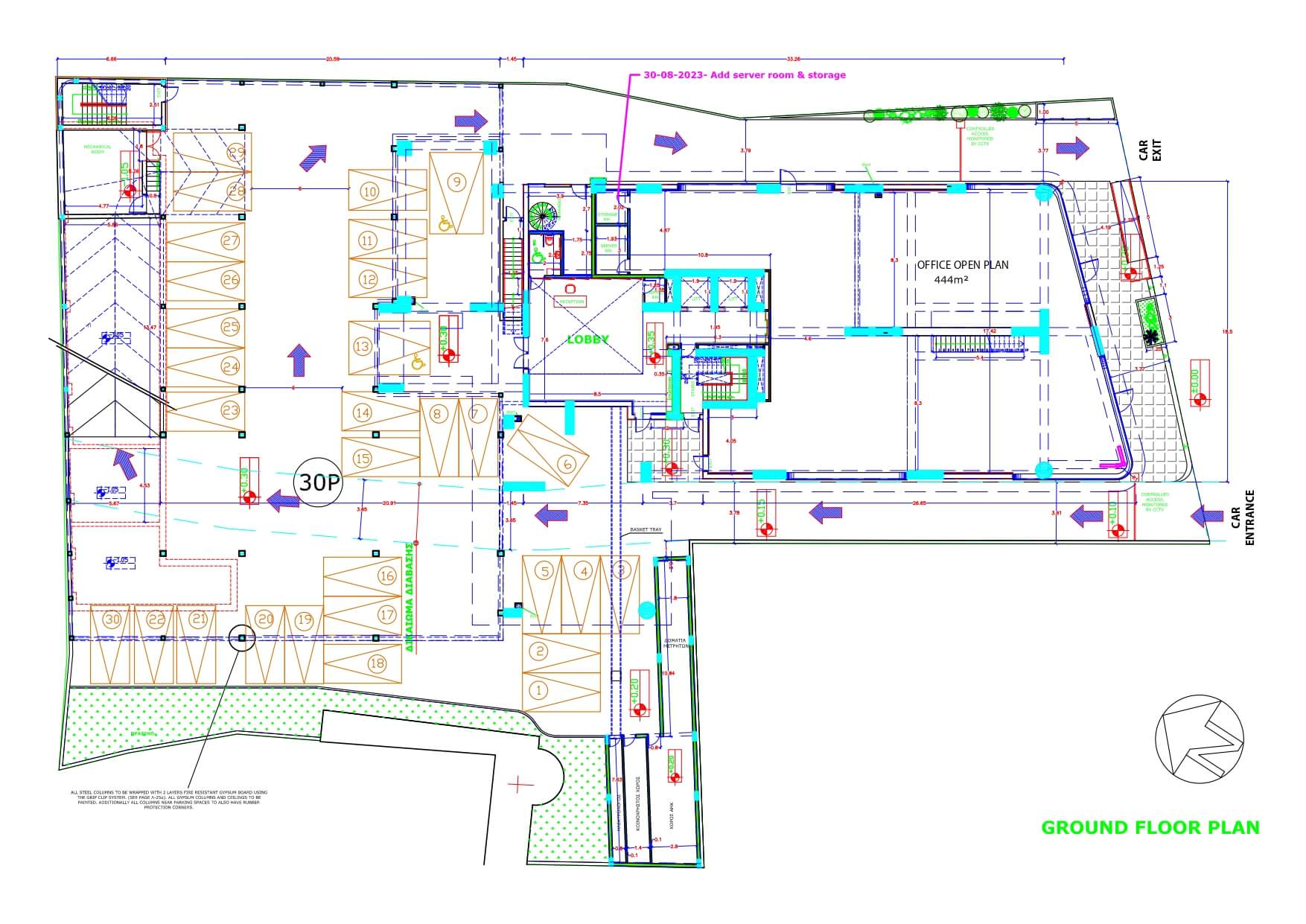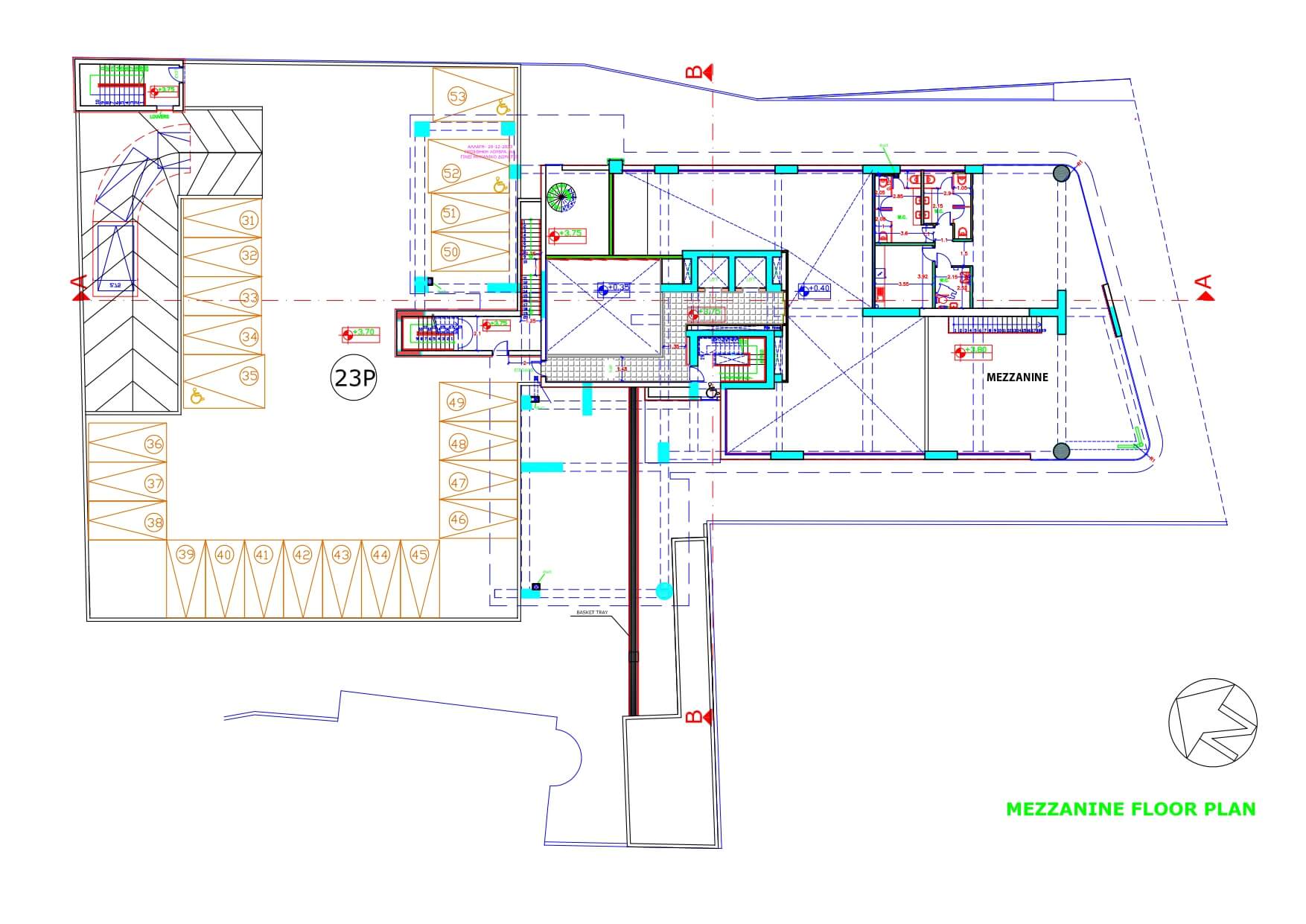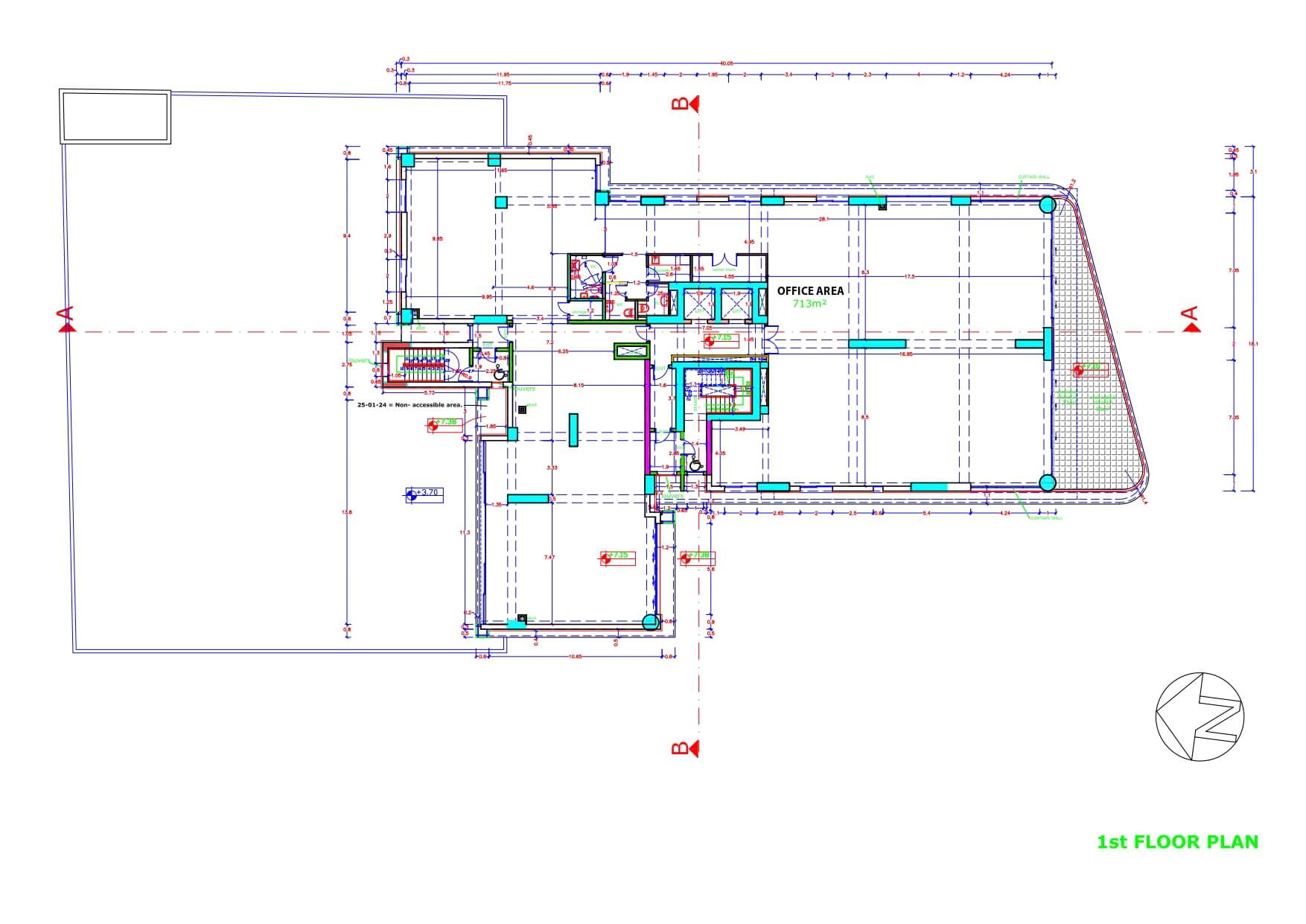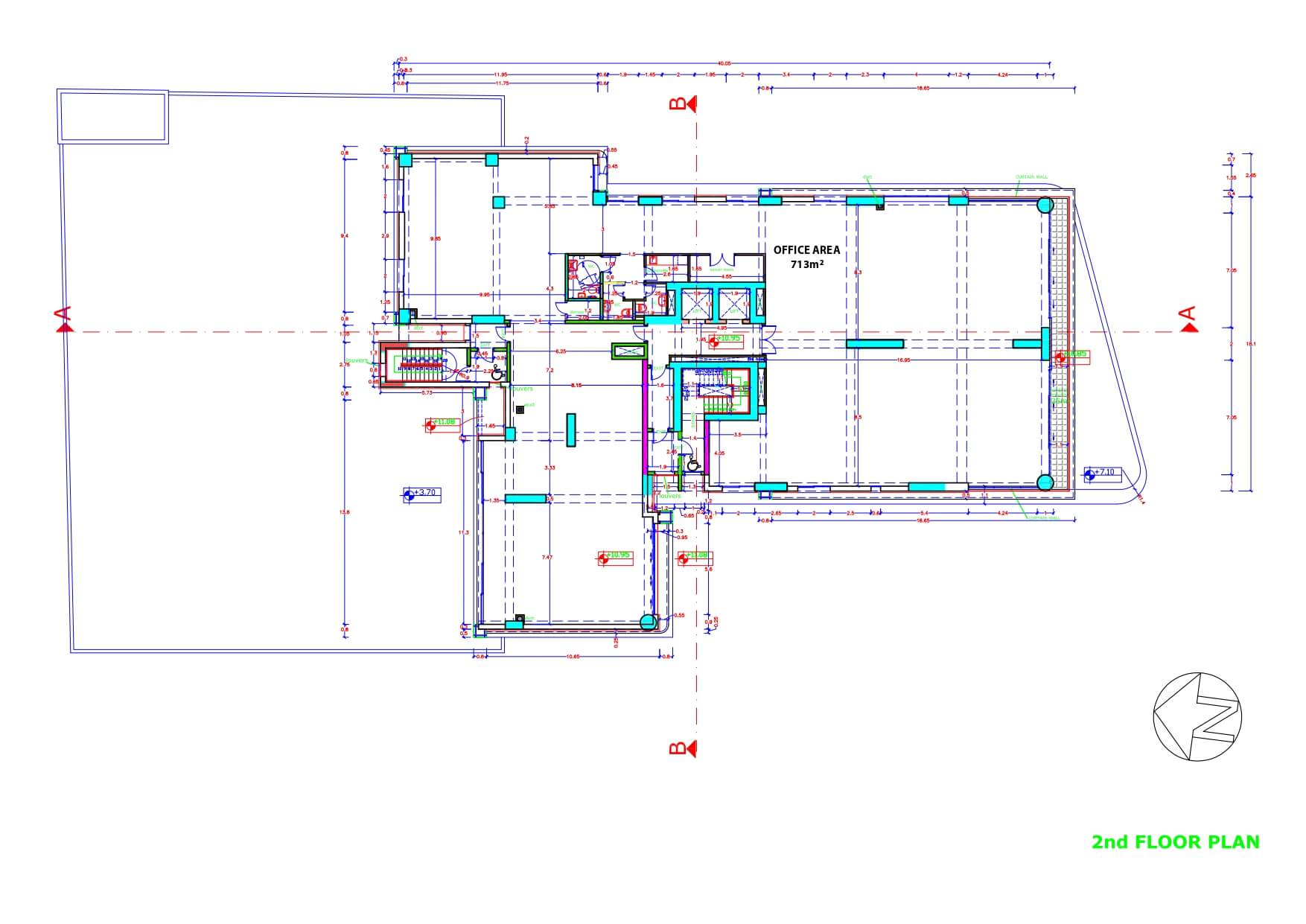Situated right on the bustling seafront promenade, with sweeping views of Limassol’s coastline, the Limassol Corniche is the new kid on the block that is sure to impress. With its façade of futuristic waves, reminiscent of Limassol’s shores, the 5-floor Limassol Corniche mixed-use development, features spacious, modern residences on the top 3 floors and open plan offices on 1st and 2nd floors as well as on ground and mezzanine levels.
Ground floor office and its respective mezzanine including washrooms and kitchenets. The mezzanine is located at the front of the building affording views of the sea and natural lighting. The office may be used separately, each with its own stairs to mezzanine or unified into a single space. The ground and mezzanine offices are jointly allocated with 11 parking spaces.
First floor and second floor offices layout its mostly open plan, lends itself to a variety of sitting / functional requirements and most areas have uninterrupted views of the sea, while all areas have an abundance of natural lighting. Each floor is allocated with 10 parking spaces.
With a modern outline that mimics the ebbs and flows of the tide, the Limassol Corniche is the epitome of contemporary architecture.







