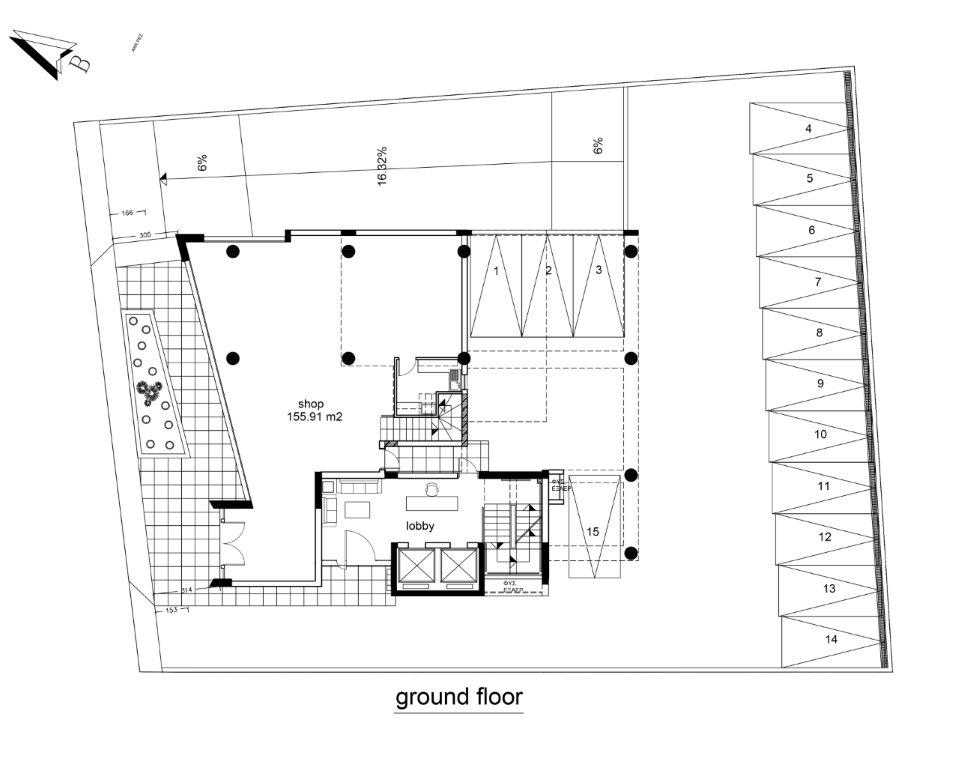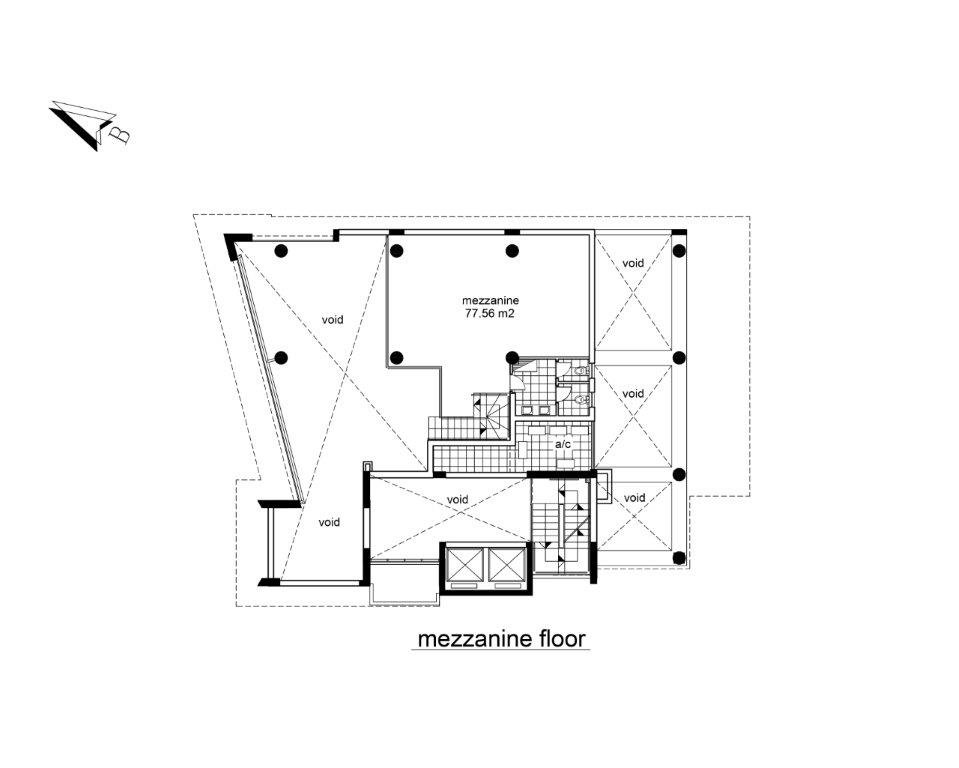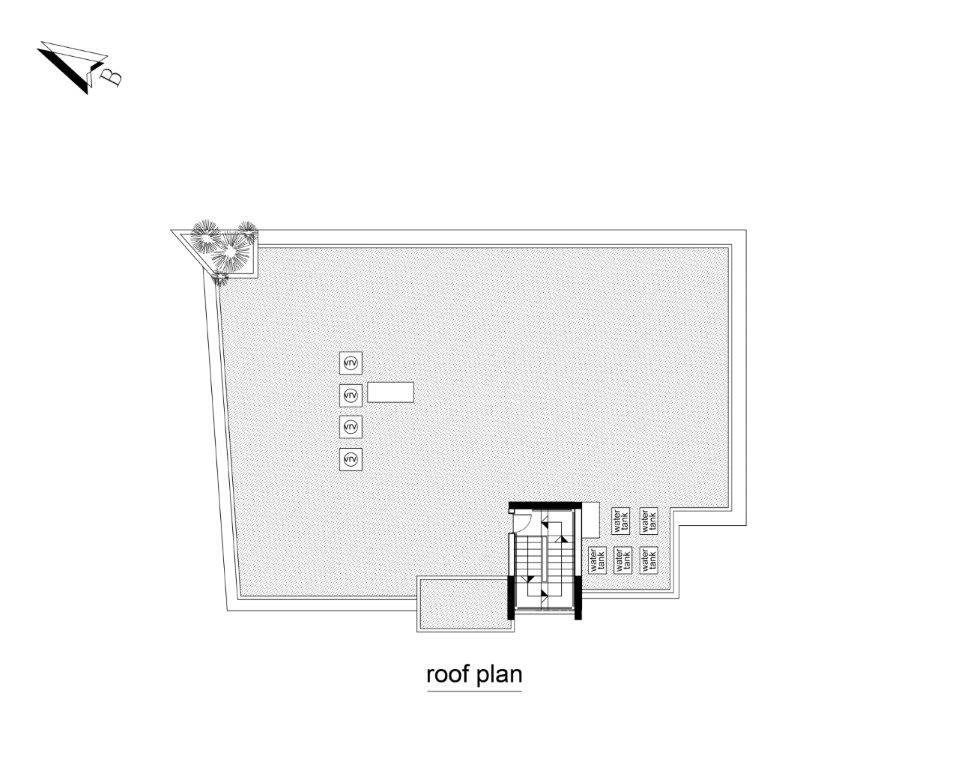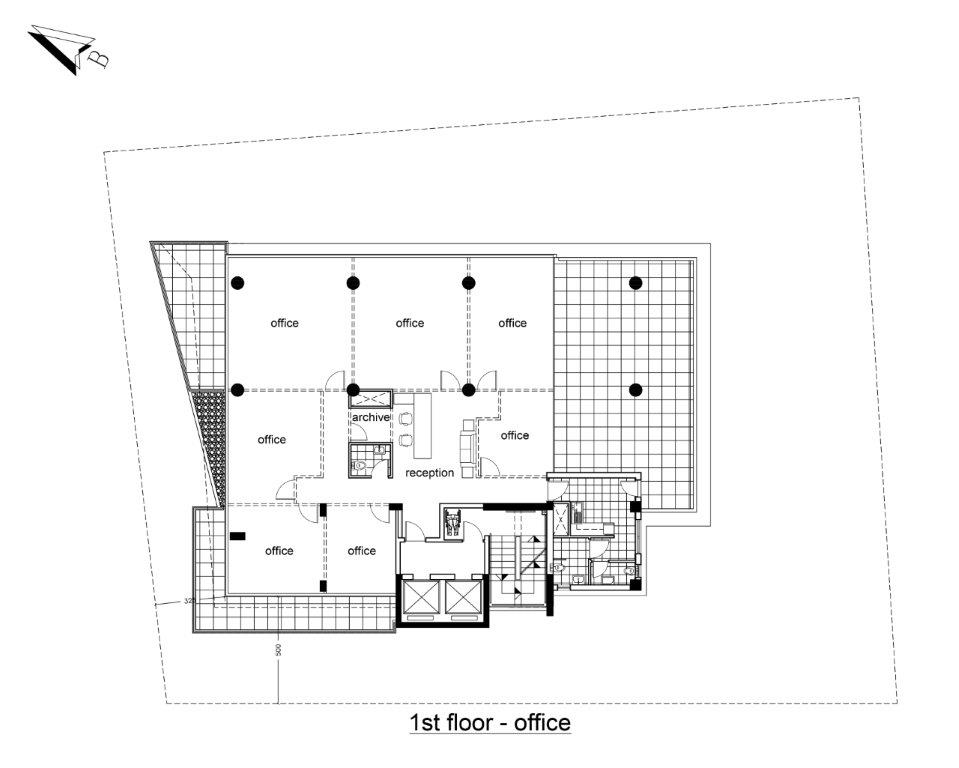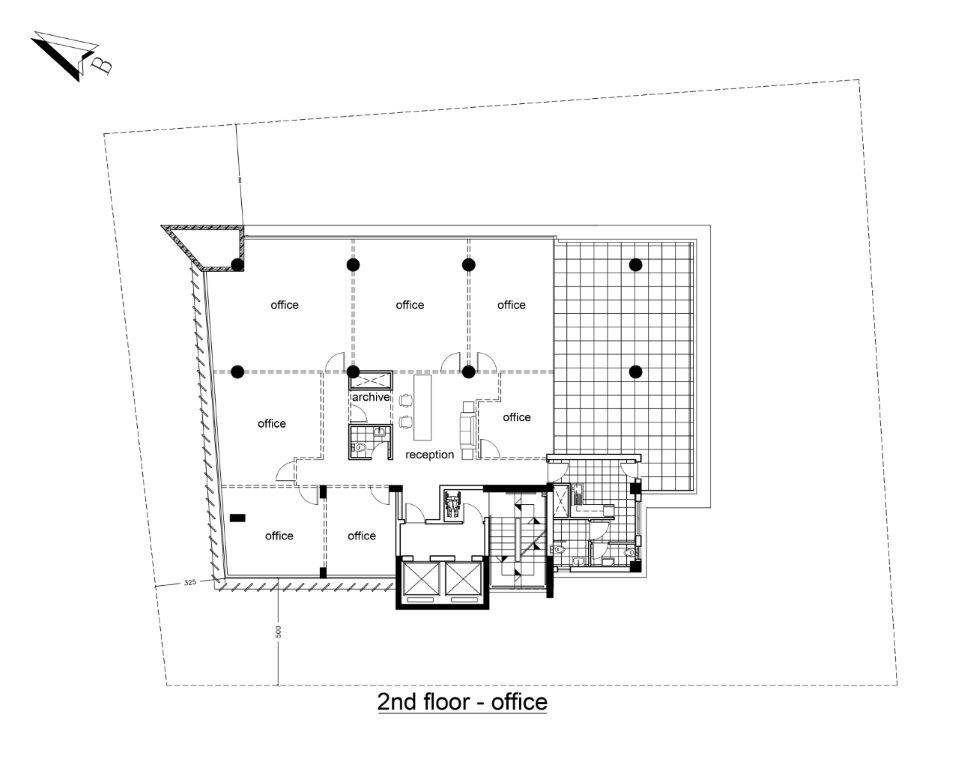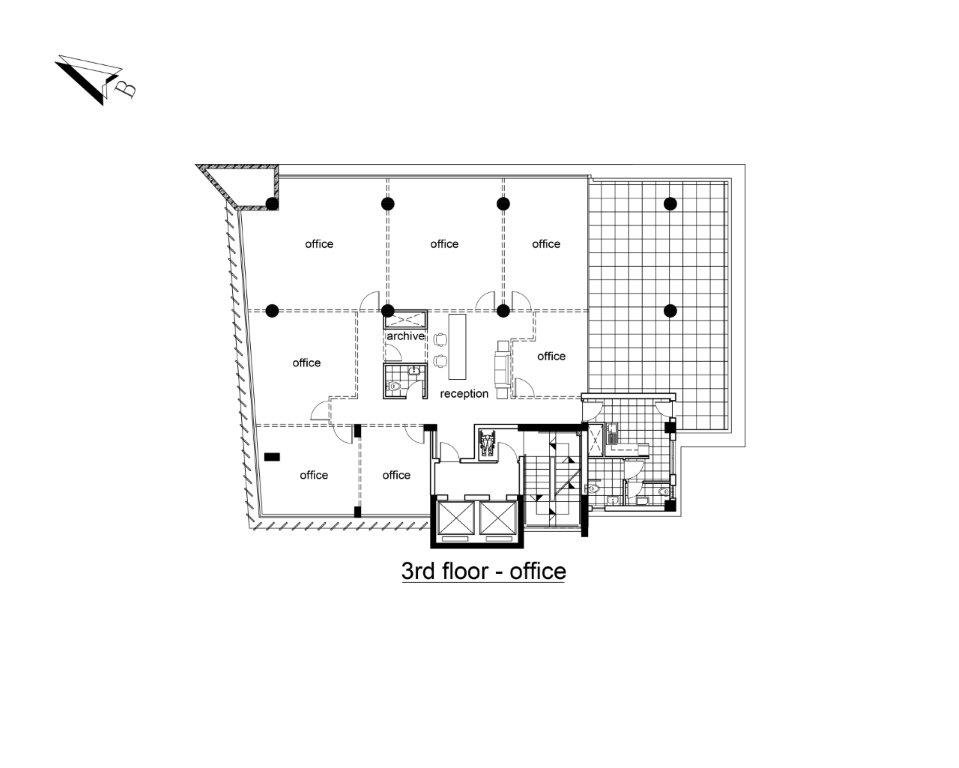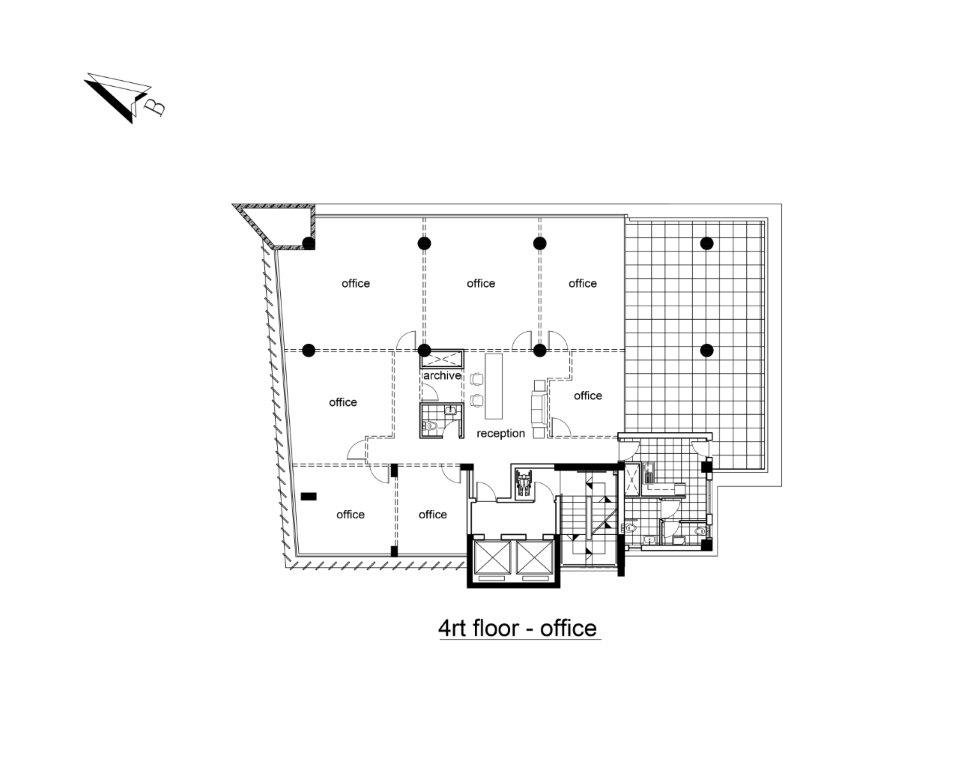Project Description
An Office Tower under study at Kolonakiou Avenue, centrally located, with quick access to the highway and a 1-minute drive from the sea.
The project comprises of a ground floor office with mezzanine and lobby area at the entrance and 4 typical floors with Reception area.
Ground Floor + Mezzanine 234m2
1st Floor: Covered Area 277 + Covered Veranda 90m2
2nd, 3rd + 4th Floors: Covered Area 284m2 + Covered Veranda 72m2
Total Area: 1.805m2
Roof: 16m2
Covered Veranda: 305m2
Lobby: 121m2
Basement: 678m2
Each floor includes 7 offices and a lobby area.
Covered Parking area: 33 parking spaces
Request More Information
Your e-mail address will not be published. Required fields are marked*










